Design Studio Makeover – Inspiration and Plans
Plans for a $100 makeover of my design studio

This post contains affiliate links for your convenience. If a purchase is made after clicking one of the links I might make a small commission. Your price does not change. For full disclosure, go here.
Happy new year! There’s nothing like starting the new year off with a new project and that’s what I’m doing! I’m joining with lots of other home bloggers for the $100 Room Challenge, organized by Erin and Lemons, Lavender, & Laundry and giving my design studio a fresh new look. As part of the challenge, no more than $100 can be spent on the room. Progress updates will be posted here each Wednesday this month with the reveal in 4 weeks. Stay tuned for tutorials and updates.
If you’re visiting from the $100 room challenge and are new here, WELCOME! You can get to know me a little better HERE. And you can take a quick tour of our home HERE.
Be sure to scroll to the bottom of the post and see all the rooms that are getting low budget makeovers!
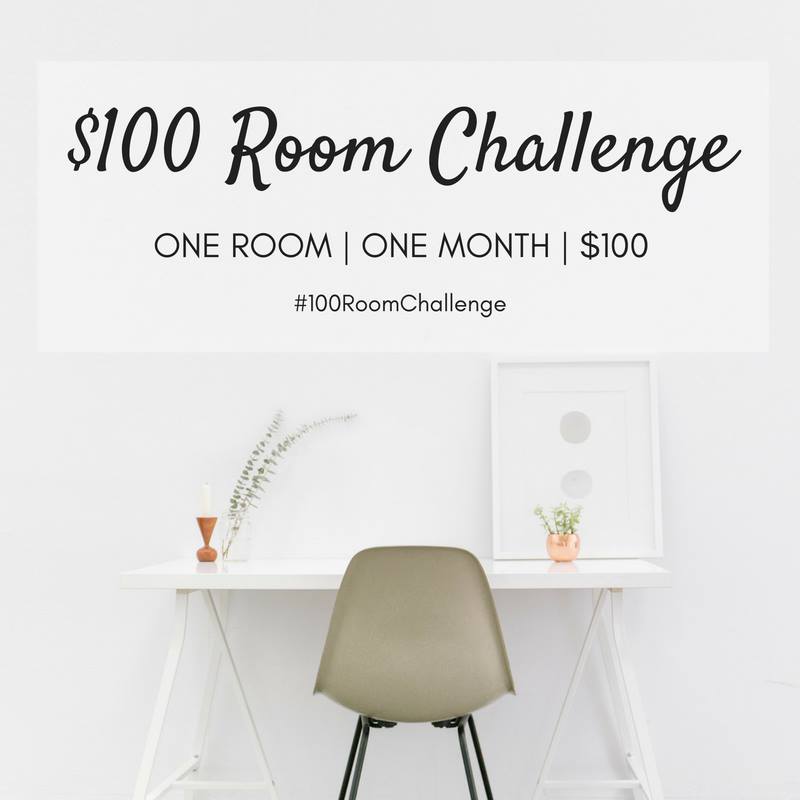
Last year I gave our laundry room a makeover as part of the $100 room challenge. You can see all the details HERE.
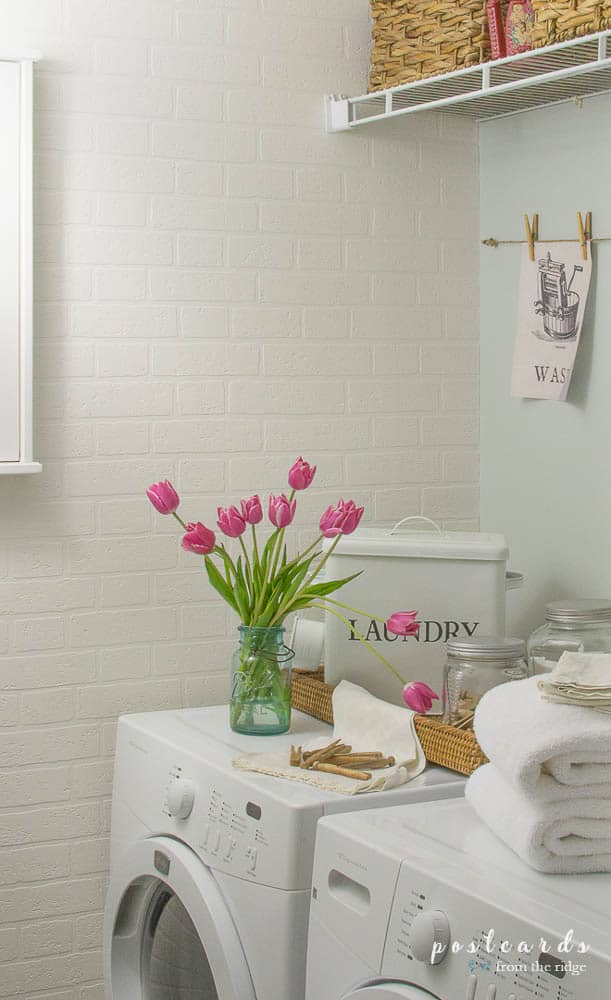
Motivation:
One of my goals this year is to create more. My basement office/craft room has been neglected and has become more of a storage room than anything. If I could even get in here, I wouldn’t feel very inspired to create.
Here’s the embarrassing, ugly truth of how it looks right now. Piled high with supplies and shop items, and totally depressing. Please don’t judge.
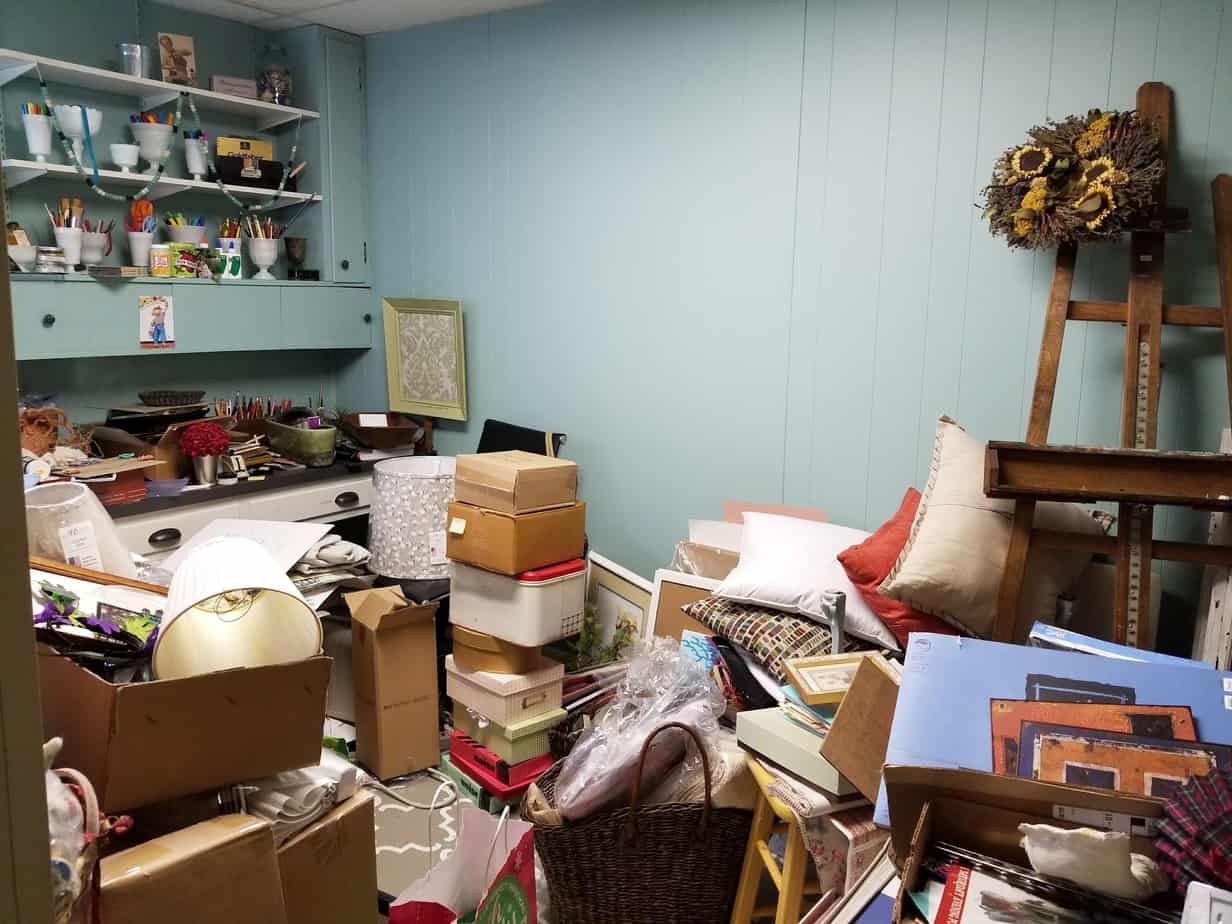
Here’s how it looked after I redid it the last time, about 4 years ago:

To say that it has become a dumping room is an understatement!
But it has good bones, plenty of storage and space, and is definitely being underutilized. So it’s time to clear the crap out of here and make the best use of it.
Goals:
Since my office is currently housed in our family room, this room will become a dedicated design studio. I got a new Cricut machine and supplies for Christmas and want to get it set up in the design studio so I can start making cool things with it. My plan is to create some unique pillows and artwork. Some of them will be offered for sale in my online shop, Emory Valley Mercantile.
Here are my goals for the space:
- Make the space lighter and more inspiring
- Have all items organized in a way that makes it easy to access them
- Setup area for Cricut machine and supplies
- Add some warmth to the room with a few wood accents
Inspiration:
This is one of my all-time favorite work spaces. It has storage, style and space to create.
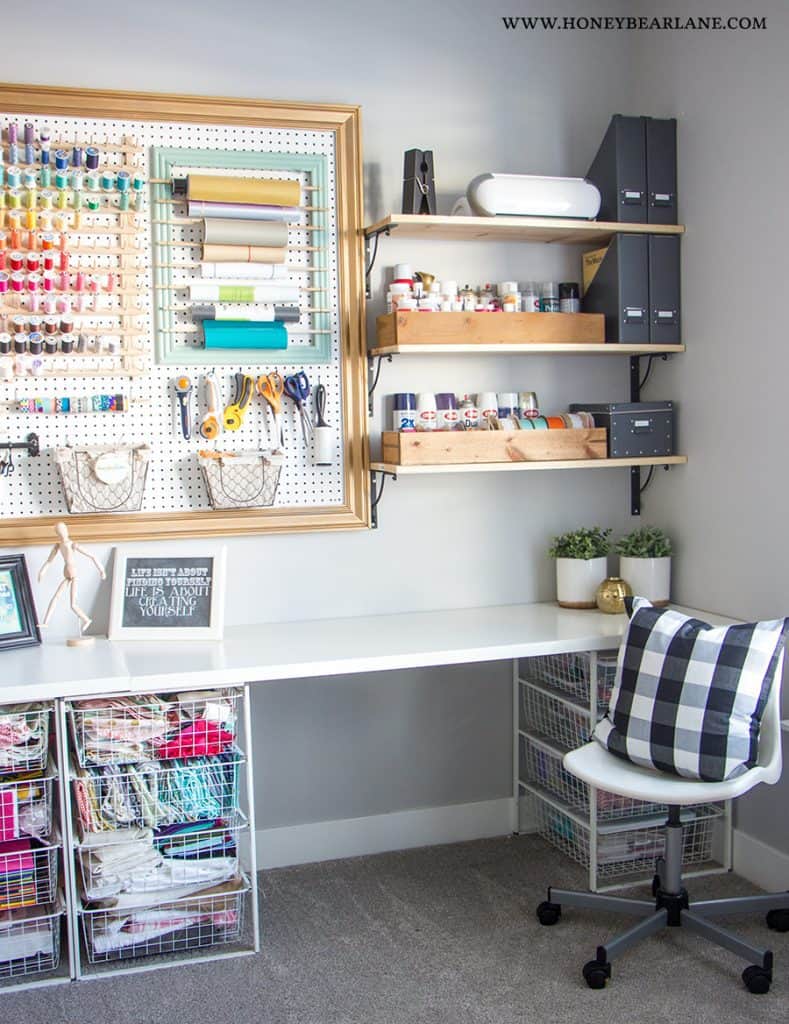
This is a great space and I hope to have a similar look when I’m done. I already have some of the wire storage drawers and will be using them for fabric scraps.

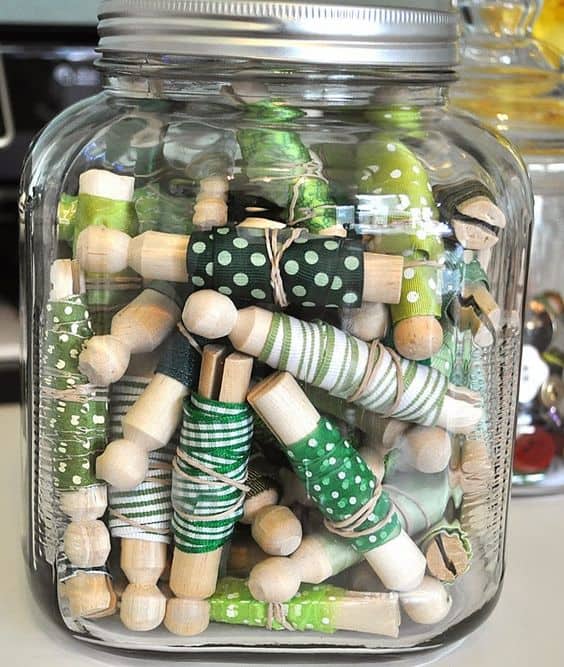
I have lots of ribbons, spools, and fabric scraps and want to store them like this. I already have some clothes pins and jars so this idea won’t cost me anything.

An inspiration board is a must. I love this idea from Driven by Decor. I already have a couple of unused bulletin boards and some scrap fabric. This will be a another freebie project.
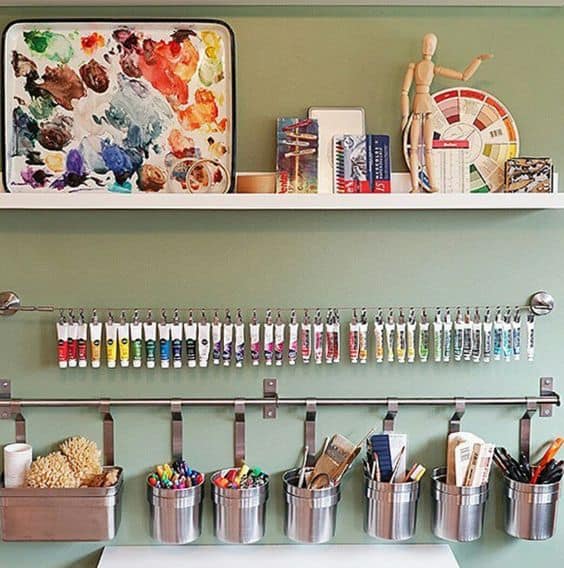
Ikea
Wall storage and organization is something this room really needs. I love the look of this and will have something similar.
The Plan:
Here’s my design plan for the room. It may change slightly before it’s all over with but the general look will be like this:
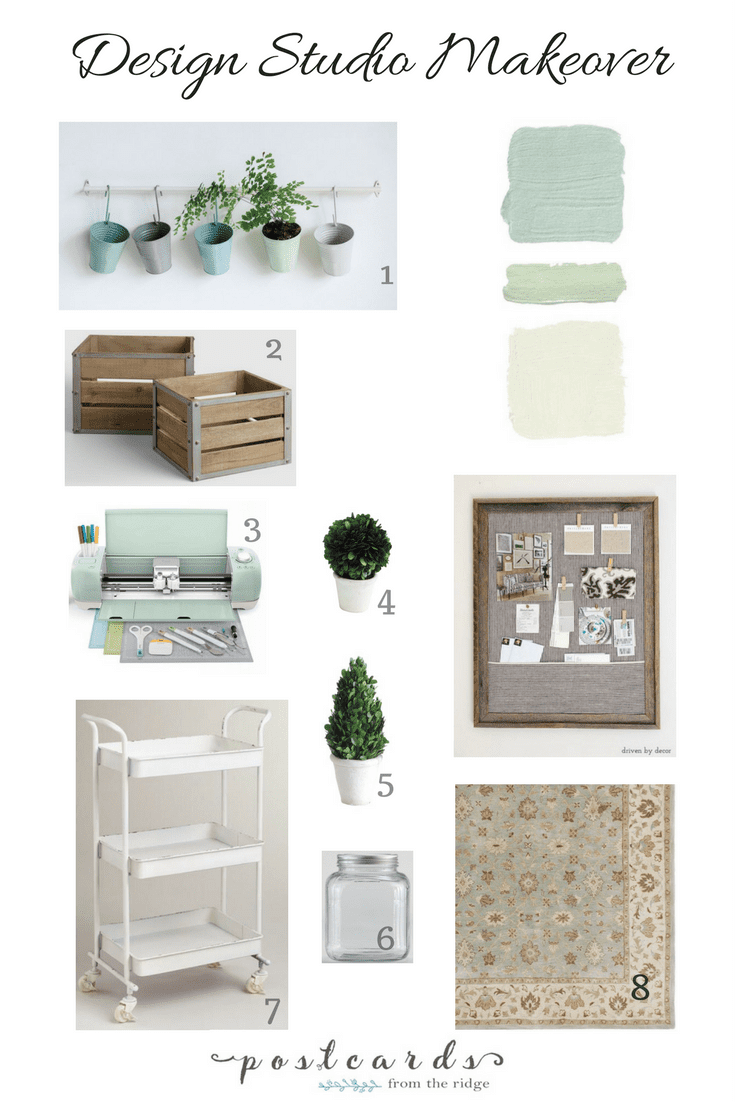
Click to shop ⇨ 1 // 2 // 3 // 4 // 5 // 6 // 7 // 8
To Do List
- Declutter – no cost
- Paint Walls
- Reconfigure Shelves and Closet – no cost
- Add cart for cricut and supplies – no cost (I have a vintage one that I’ll be using)
- Add wall storage
- Bring rug from master bedroom – no cost
- Organize Supplies
- Create Artwork for Walls
- Add window treatment if budget and time allows
Whew! That’s a lot to do in a few short weeks! I guess I better get busy!

Goodness! I have a room that looks just like that – except there is a path to the ironing board. Good luck with your make-over, I know it will look amazing at the end.
Sheila
Oh how fun! (Why is it that our offices always become the family dumping ground?) I love your design plan and can't wait to see it come together!
Love your mood board! Your room is going to be lovely!
How exciting, we've seen the others you have accomplished, so know it will be a great one.
How exciting to be getting a new room! My room looks way worse than yours does and it still has the baby border from when it was my son's room…..almost 20 years ago! I love some of the ideas you found to incorporate in your new room. Looking forward to the reveal!
Oh I have a room that looks like that!!! I know what ever inspiration you come up with it will be awesome … can't hardly wait
Does designing a room from scratch count? My husband just finished closing in part of our barn for my art studio. I have a blank slate. I need to sit down and plan it out!
Hi Angie,
I'm working on a home office/craft room too. My before pic was just as bad so I can relate. I am impress and inspired by all your inspiration ideas. Looking forward to seeing the end result.
Such great inspiration pics and your room has such good bones. I would love a craft room so I will just live through you! This is going to be fun. LOL
I bet this is going to look amazing and feel so functional too! Can't wait to see how it turns out.
I did have a wonderful 10' x 10' craft room back in California but when we had to sell the house, it was gone. Now I'm recollecting small supplies which keep me busy crafting ~ Lol! The rest is in storage until we get another house or land. 🙂 Best wishes getting your project done! I'd love to participate but I'd have to write about the past. 🙂
Love your ideas for making over your craft room! I think we all have spaces like your before pic that need organizing. I know I sure do, and it has inspired me to get busy organizing. Like the colors you have chosen. So serene.
I love, love, LOVE the look of your plan. Seriously every part makes me so excited! Can't wait to see it come to life.
My office used to look a lot like your current space, and now it's one of my favorite rooms in our house. You have some AMAZING inspiration. Can't wait to see how everything comes together… and I'm SO glad you decided to join the challenge again 🙂
I just decorated a room that was collecting junk. It was painted and cleaned out and a new bed headboard and footboard found at thrift store. We distressed it and it looks expensive. Still have two furniture pieces to refinish but I love the new space! It is fresh and new and comfortable for me and my guests! Would love to send photo if interested.