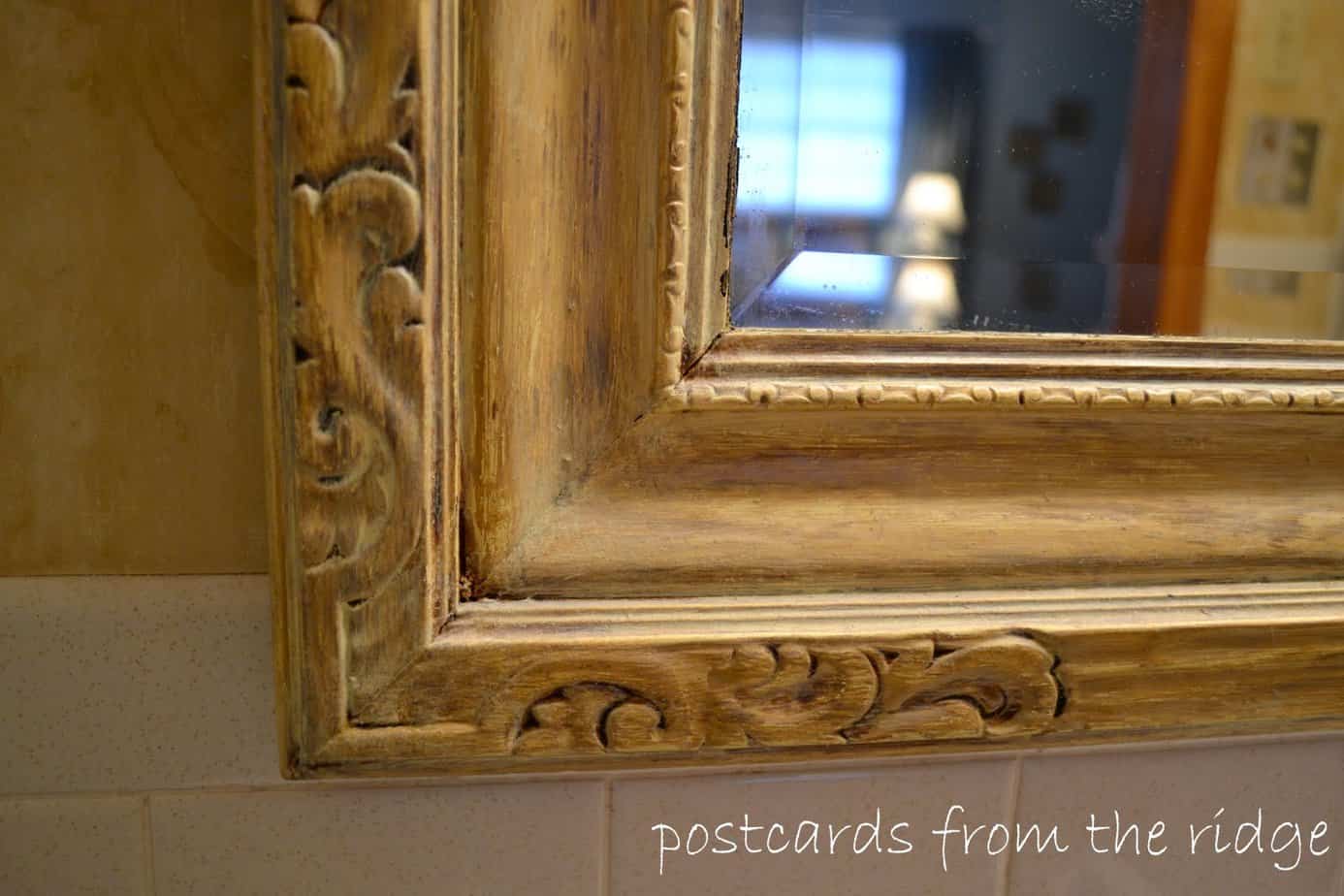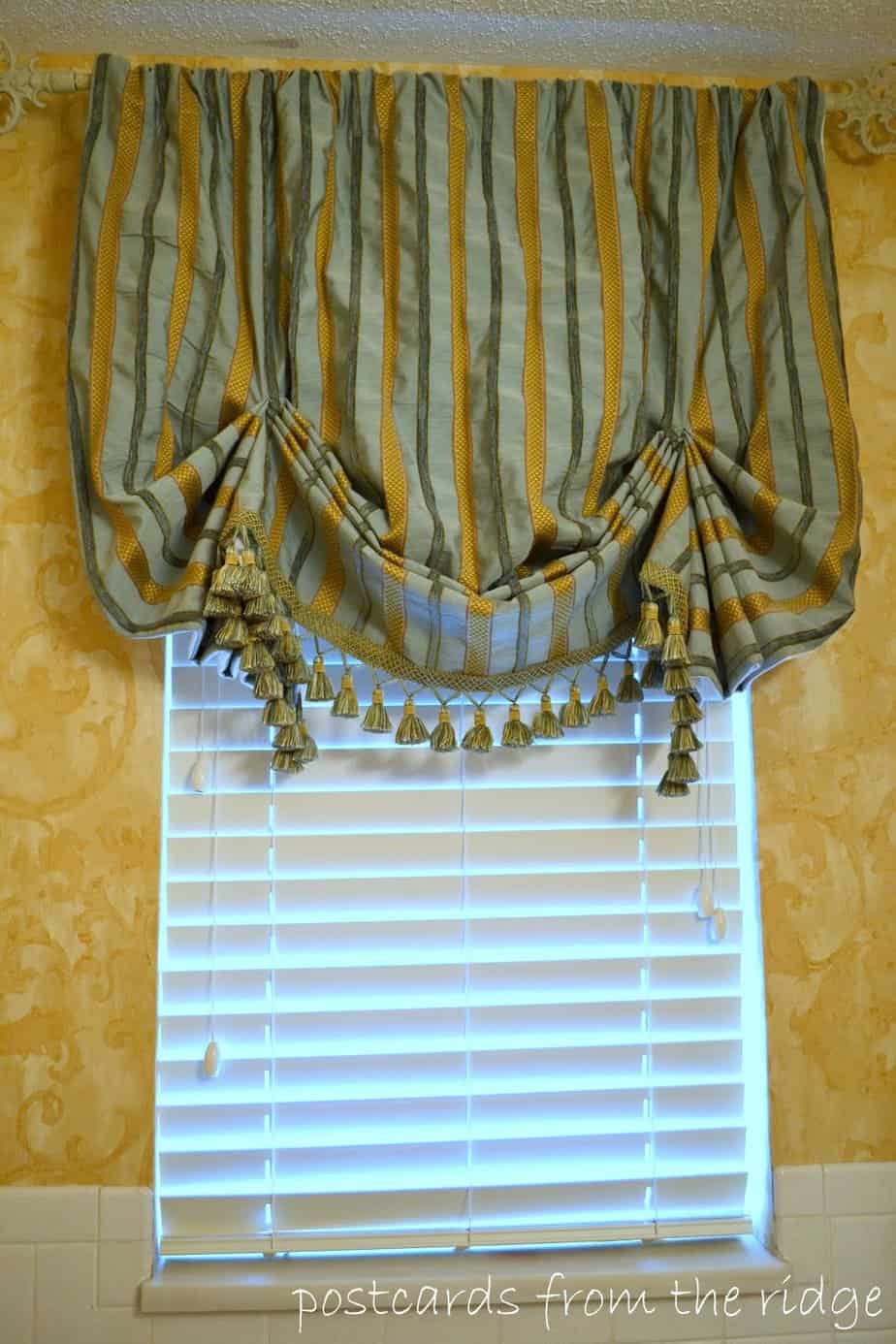Out with the old
To say that our master bath is small would be an understatement. Yes, it does have a toilet. And a vanity. And a shower. And yes, we are thankful for all of these things. But it’s time for this space to grow up and get bigger.
A recent discovery of a leak in our vintage 1964 walk-in shower is forcing us to finally remodel. I can’t say that I’ll miss the current state of this room. With one exception…the towel bar.
Huh? Well, let’s just say that when my 40-something year old bladder makes me get up in the wee 🙂 hours of the night, it’s kinda nice that I can just lean forward while I’m, ahem, emptying said bladder and rest my sleepy head on the towels that are hanging on the wall directly in front of me. Yeah, it’s that small in there.
But that’s all about to change!! Yippee!! I’m so excited!!
Almost everything will be replaced. New tile, new floor, new glass shower door, new sink, faucet and old vanity. I’ll explain about the vanity.
Here’s a couple of pictures of some of the current elements of the room:
This mirror that I painted will probably go to another room. I love the way this finish turned out and really don’t want to repaint it. This color likely won’t go with the color scheme that I have planned for the room. Note the speckled tile. It’s really not that bad, just very dated.
I’m hoping to reuse this valance that I made a couple of years ago. It matches the bedskirt in the master bedroom (I made that also). The blinds will stay, but the wallpaper will be taken down. The tile wil be going away.
We’ll be bumping out one of the walls slightly, removing an interior wall to open up the shower area and replacing it with a glass shower door and wall. The room isn’t actually going to be that much bigger but will appear MUCH larger.
This is one of the photos I’ve used for inspiration, and hopefully the finished result will resemble this bathroom with the half wall with glass above it, dark gray vanity and light floors. We’ll have white subway tile on the walls. And I’ll probably have a pale blue gray for the paint color.
And another inspiration here. Nothing super fancy, but we like it. Our layout is pretty much like this one, except reversed:
We’re trying to do it on a limited budget and aren’t that great at DIY-ing on this type of scale. We’ve hired a contractor to do most of the work, but I’ll be re-purposing a dining room hutch into a vanity to save some $. And I’ve found the sink on clearance at a local supply place for about 1/3 of the regular price. SCORE!
Here’s one of my inspirations for the vanity. Ours will be painted and the sink will be a little different shape but will sit on top like this. I hope it works out the way I’m envisioning it.
The demolition is supposed to begin next week. In 18 years of home ownership, we’ve never done a bathroom or kitchen remodel, so this is a new experience for me. I’ve fretted and been slightly obsessed with the tiles and finishes and finally made my decisions and ordered what I had been looking at. Does anyone else obsess over these things? I swear, I can pick out colors and finishes and surfaces for other people all day long and not even blink, but when it comes to choosing something for my own house, it’s like I’m paralyzed by the fear of making the wrong choice. And the Mr. and I are the only ones who will ever use this room!
Anyhoo, I’ll be posting pictures of the progress over the next few weeks. I hope everything goes as planned and there aren’t any major glitches. Fingers crossed…..
Have a great weekend!
Thanks for stopping by.
XOXOX,
Angie
If you like my posts, I’d love it if you’d become a follower. You can
keep up with my latest recipes, projects, tutorials, photos and tips many ways,
including:



Angie,
How fun – you're a bathroom remodel virgin no more!
Love your choices (I actually have the same floor as your second inspiration pic)!
Love the mirror – it's fun adding a big bold mirror to a bathroom.
Looking forward to the big reveal – just make sure you have a comfy place to rest your weary head when you have to make those 3am bathroom calls!
And thanks for the thoughts on my radiator cover – love the idea of using it as a magnetic memo board – just don't know if I have room inside for that thing!
Kelly
Love that floor, but we're going with one a little different than that one. I'll probably re-use the mirror but will likely paint it.
Thanks for stopping by. I always look forward to seeing what you've been up to on your blog.
Angie
I think we have twin master bathrooms – my 1960's window and tile look exactly like that and I can rest my head on the towel bar too! I'm so excited to see your updates!
Twins! I'm gonna miss the towel bar in the middle of the night, but that's about all I'll miss. Stay tuned for progress and reveal posts. Thanks for stopping by. And you are my hero for visiting home depot with 6 kids.
Angie